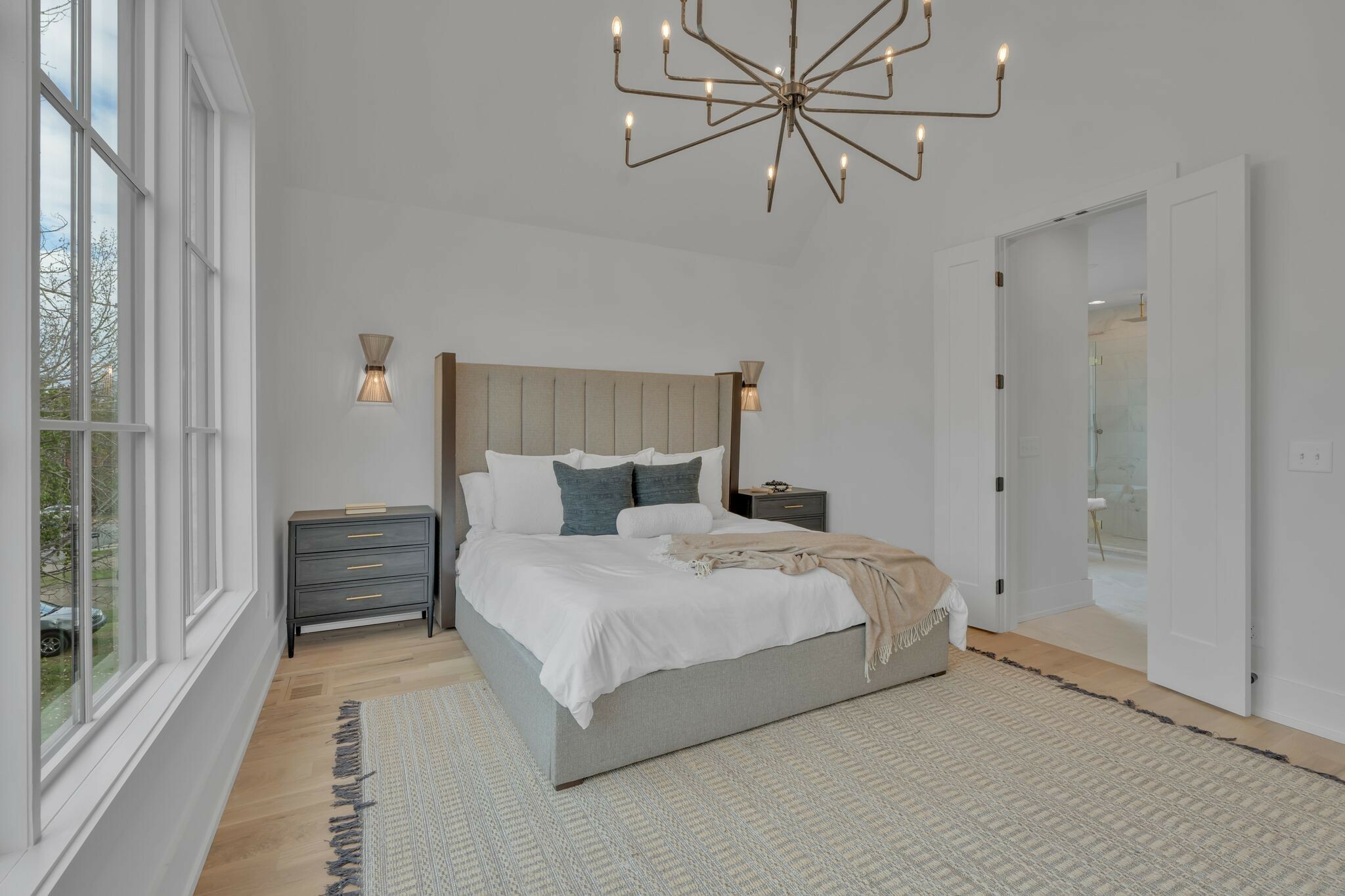


Listing Courtesy of: REALTRACS / Bradford Real Estate - Contact: 6156268543
1509A Kirkwood Ave Nashville, TN 37212
Active (72 Days)
$2,100,000
MLS #:
RTC2752660
RTC2752660
Taxes
$4,249
$4,249
Type
Single-Family Home
Single-Family Home
Year Built
2024
2024
Style
Traditional
Traditional
County
Davidson County
Davidson County
Listed By
Julie Duncan, Bradford Real Estate, Contact: 6156268543
Source
REALTRACS as distributed by MLS Grid
Last checked Jan 7 2025 at 11:00 PM GMT+0000
REALTRACS as distributed by MLS Grid
Last checked Jan 7 2025 at 11:00 PM GMT+0000
Bathroom Details
- Full Bathrooms: 5
- Half Bathrooms: 2
Interior Features
- High Speed Internet
- Smart Thermostat
- Smart Camera(s)/Recording
- Smart Appliance(s)
- Pantry
- High Ceilings
- Extra Closets
- Entry Foyer
- Ceiling Fan(s)
- Air Filter
Subdivision
- Homes At 1509A And 1509B Kirkwood Avenue
Lot Information
- Private
Property Features
- Fireplace: 1
Heating and Cooling
- Natural Gas
- Heat Pump
- Gas
- Electric
- Central Air
- Ceiling Fan(s)
Basement Information
- Crawl Space
Homeowners Association Information
- Dues: $50
Flooring
- Tile
- Finished Wood
Exterior Features
- Brick
- Roof: Asphalt
Utility Information
- Utilities: Water Available, Electricity Available
- Sewer: Public Sewer
School Information
- Elementary School: Waverly-Belmont Elementary School
- Middle School: John Trotwood Moore Middle
- High School: Hillsboro Comp High School
Parking
- Alley Access
Stories
- 3
Living Area
- 3,899 sqft
Additional Information: Bradford Real Estate | 6156268543
Location
Disclaimer: Based on information submitted to the MLS GRID as of 1/7/25 15:00. All data is obtained from various sources and may not have been verified by broker or MLS GRID. Supplied Open House Information is subject to change without notice. All information should be independently reviewed and verified for accuracy. Properties may or may not be listed by the office/agent presenting the information.




Description